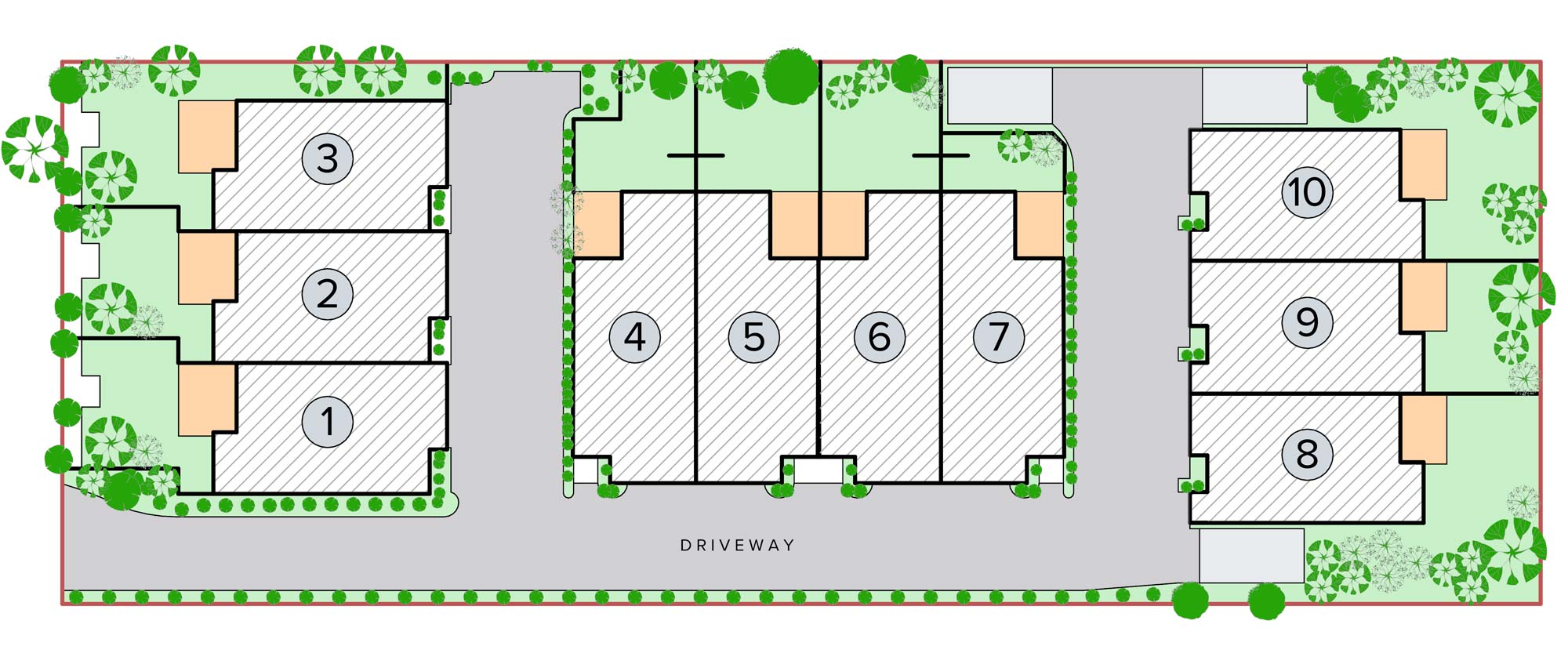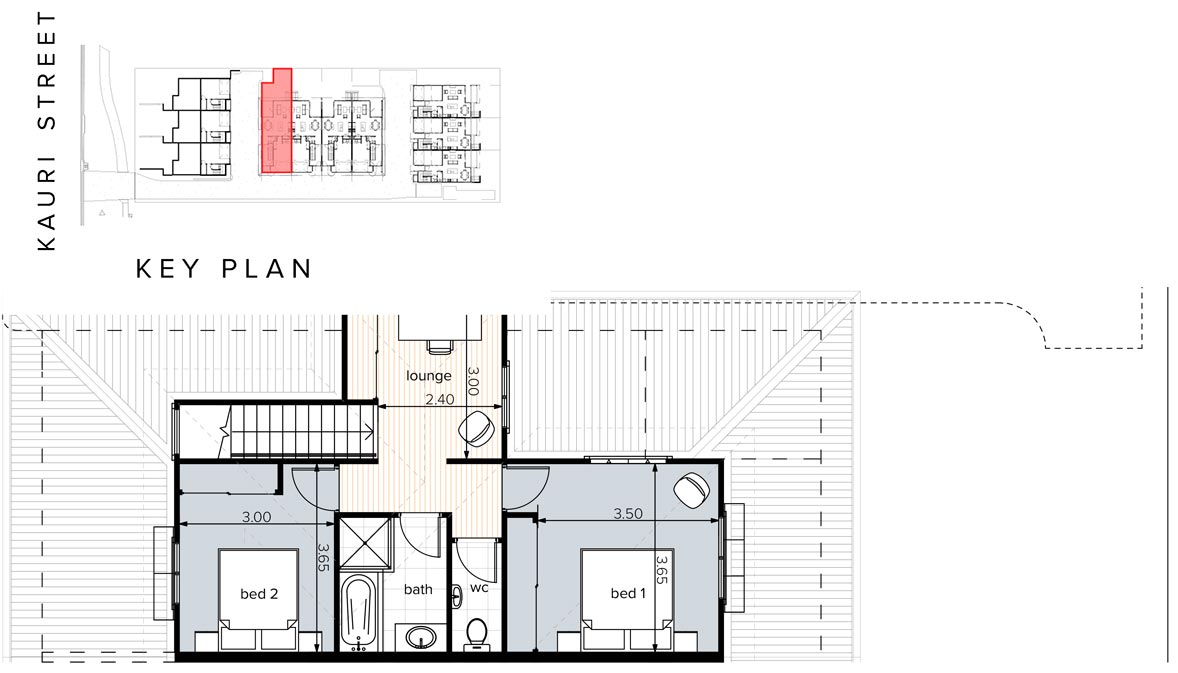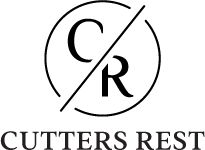Site Plan – Cutters Rest
Site Plan – Cutters Rest
Discover the exquisite allure of Cutters Rest, an exclusive enclave boasting 10 extraordinary properties thoughtfully crafted to perfection. Embrace the diversity of our floor plan designs, each meticulously tailored to suite Cutters Rest superb position, while strategically placed in distinct sections of our meticulously designed site plan. With two luxurious floors of living space awaiting your arrival, experience the epitome of elegance and comfort. Nestled along the prestigious Kauri Street in the sought-after Sunshine Coast town of Cooroy , Cutters Rest presents an unparalleled opportunity to embrace a lifestyle of distinction. Prepare to immerse yourself in a haven where architectural brilliance meets the tranquility of nature.

Experience the essence of luxurious living with a sneak peek into the captivating floor plan of Townhouse 4. Immerse yourself in the meticulously designed spaces that await your arrival. But that’s not all – there’s a treasure trove of floor plans and pricing options for you to explore.
Townhouse 4 Ground Floor
Areas
Ground Floor 83m²
Terrace 9m²
Courtyard 38m²

Townhouse 4 Upper Floor
Areas
Upper Floor 47m²
Total Internal 130m²
Total External 47m²

Disclaimer : Plans shown are for marketing purposes only. All dimensions are approximate and not to scale.
